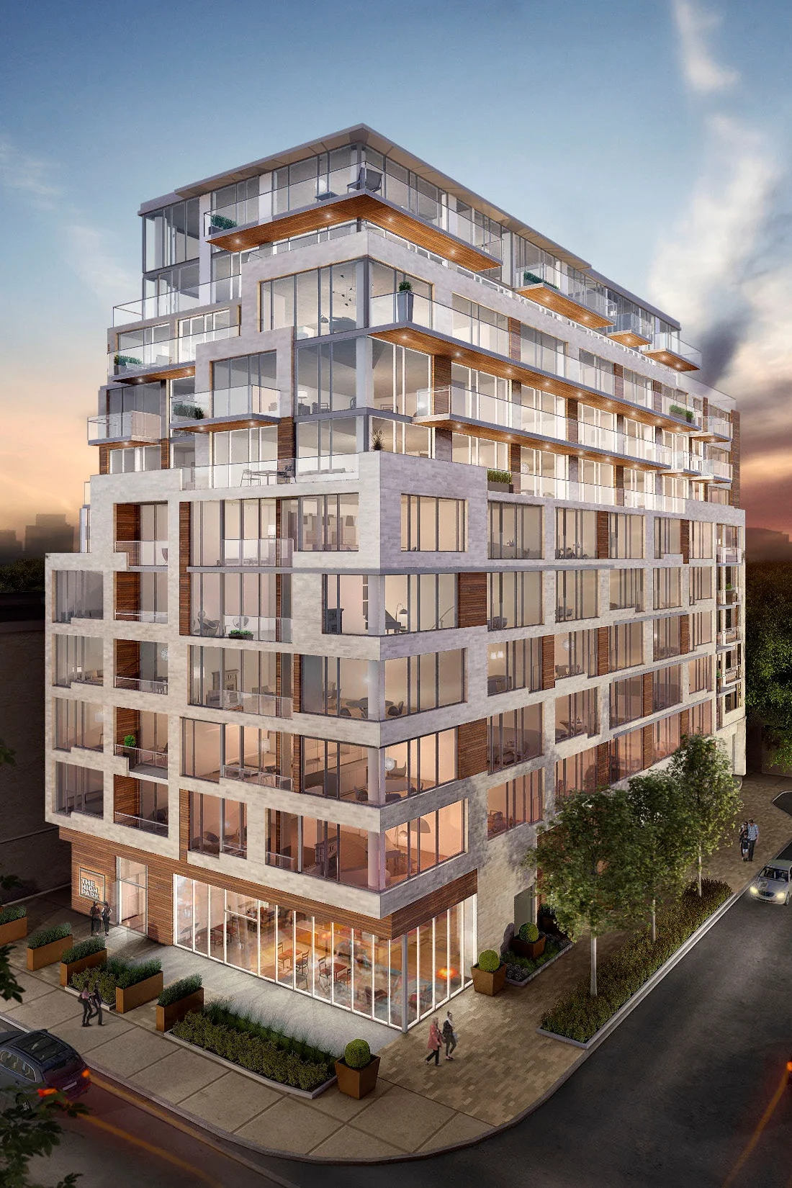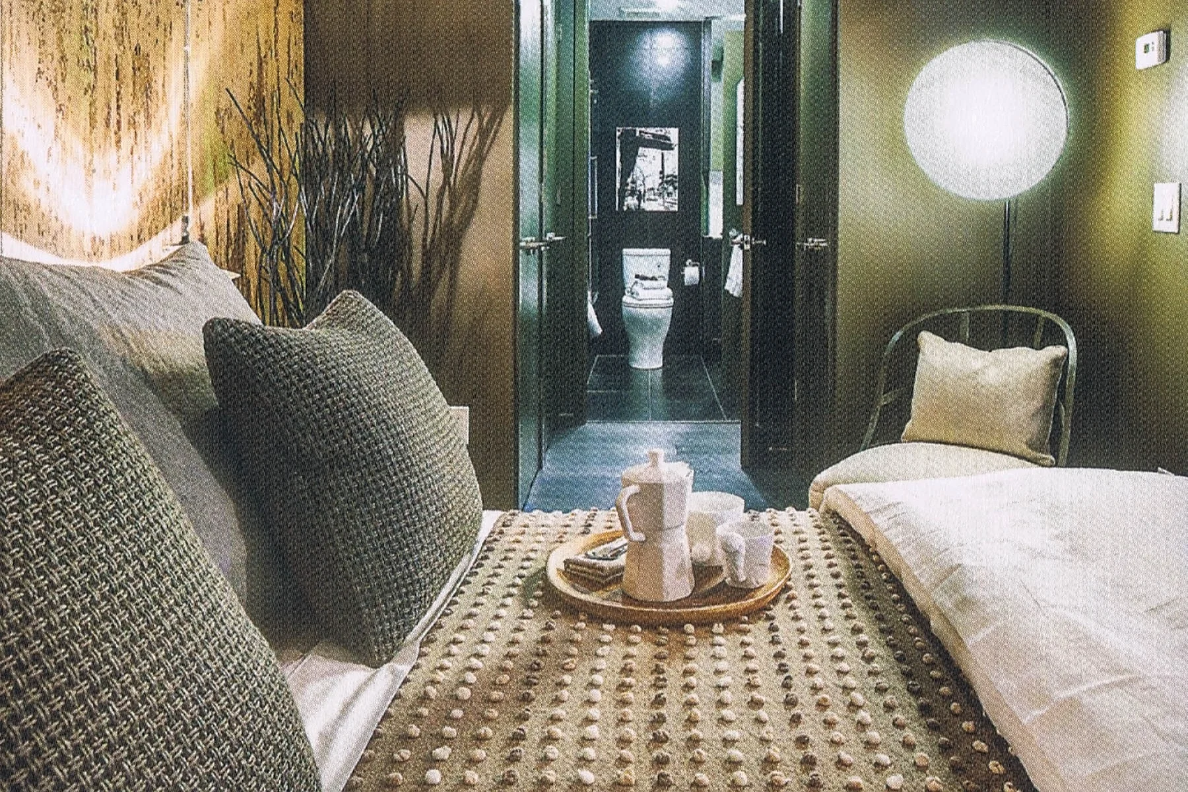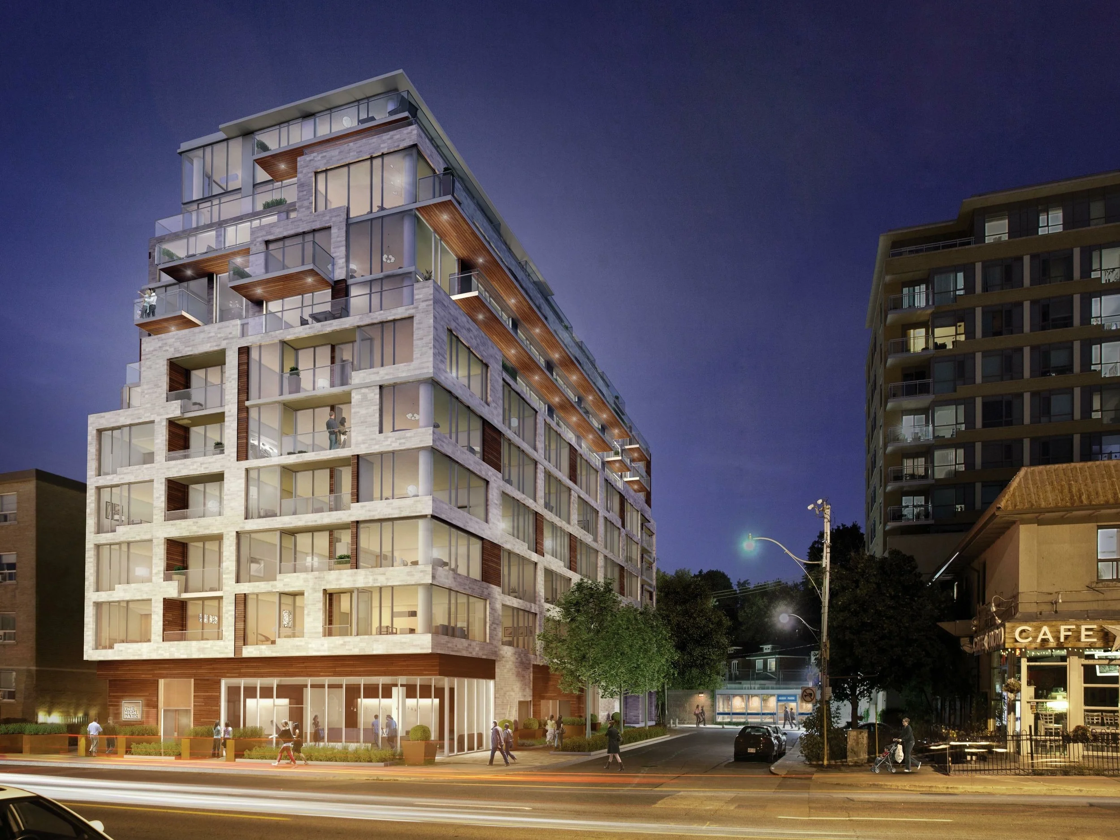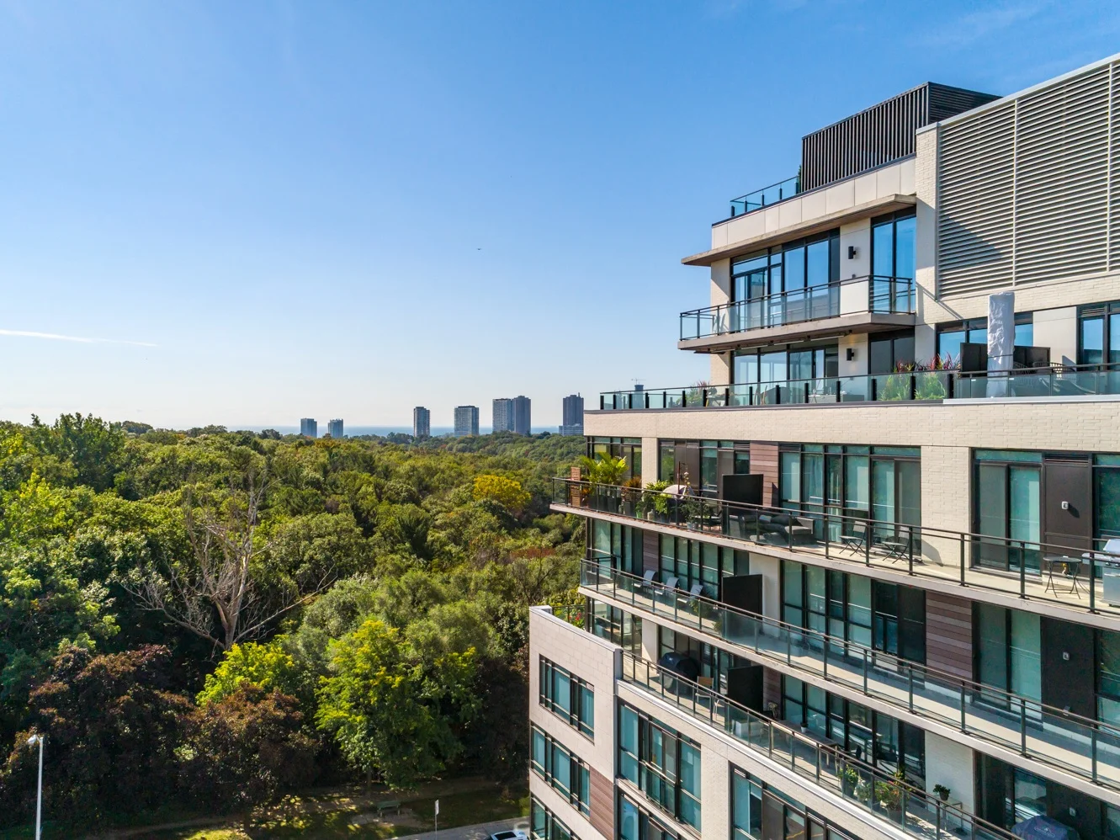■ Boutique, mixed-use development with luxury suites, high end amenities, and ground floor commercial units in the heart of Bloor West Village
■ Single and double-storey suites offering stunning views of High Park
■ Logistically challenging site that is directly adjacent to the TTC Bloor-Danforth line
■ Architecturally encompasses diverse cladding materials including limestone, brick, metal and glass
■ Three levels of underground parking including a car elevator and stacker system
■ Building has a green roof and meets Tier 1 of the Toronto Green Standards
The High Park is an intimate 11-storey building designed to interact with the spectacular park and neighbourhood. The design features modern and playful interpretations of traditional cladding solutions, such as glass, brick and stone, while introducing warm wood textured elements with phenolic resin panels. Materials echo the unique and timeless character of High Park/Bloor West Village. The lobby and amenities are beautifully appointed and there are single- and double-storey suites offering stunning park views. The building has a spectacular street-level landscape, architecture, roof gardens and outdoor amenity areas.









