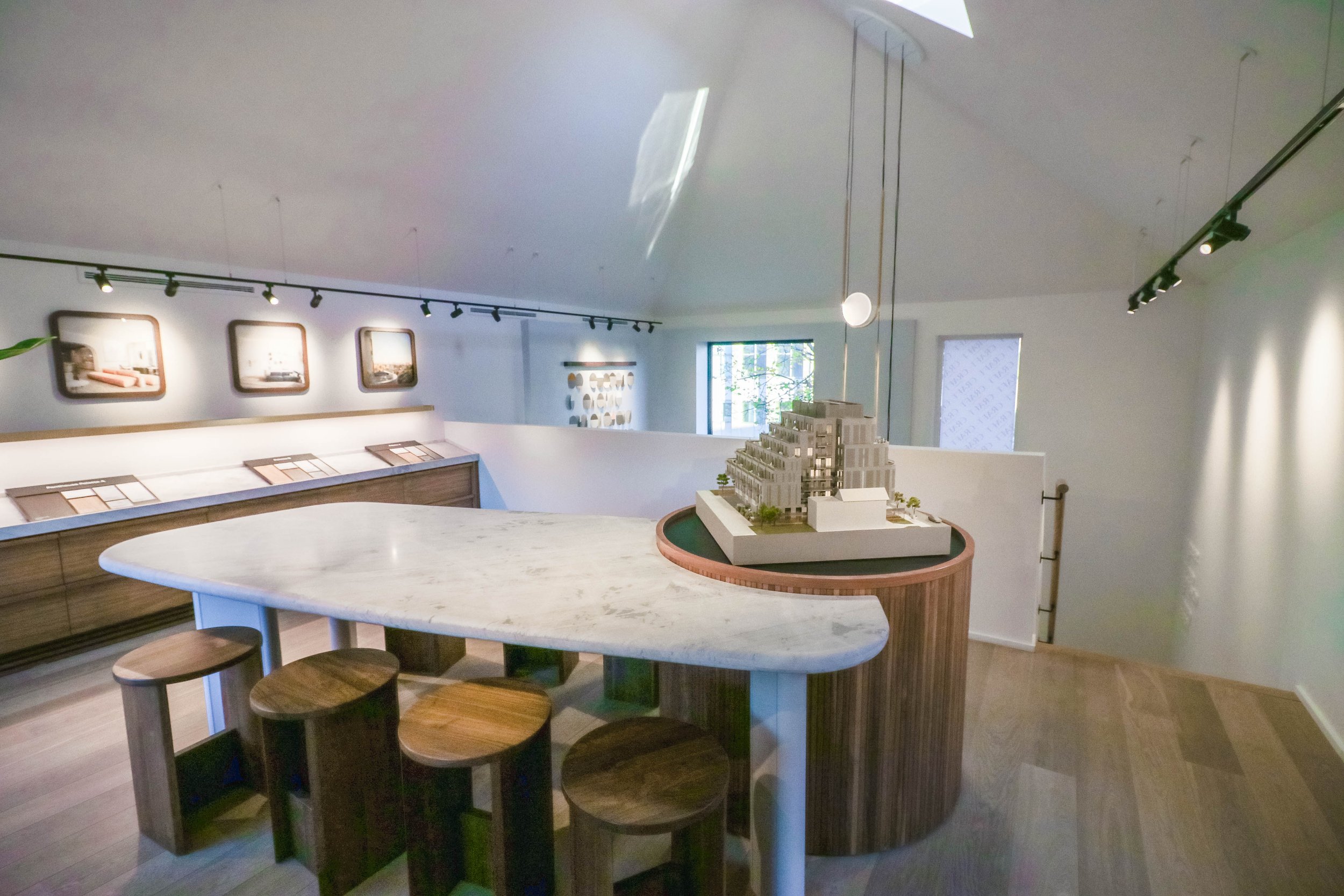An unassuming house on a stretch of Dundas Street in Toronto’s Junction neighbourhood was extensively adapted from an outdated state into an adaptive sales office expressing the vision Gairloch Developments and design firm Mason Studio has for this structure and their upcoming condominium projects on this block. Part of the existing second floor was opened to create a double-storey entry atrium, complementing the dramatic restructured vaulted ceiling. Accel oversaw every step of the project, from coordinating the difficult structural modifications required, advising on exterior finishes, to managing the fruition of every crafted detail within a demanding accelerated schedule.











