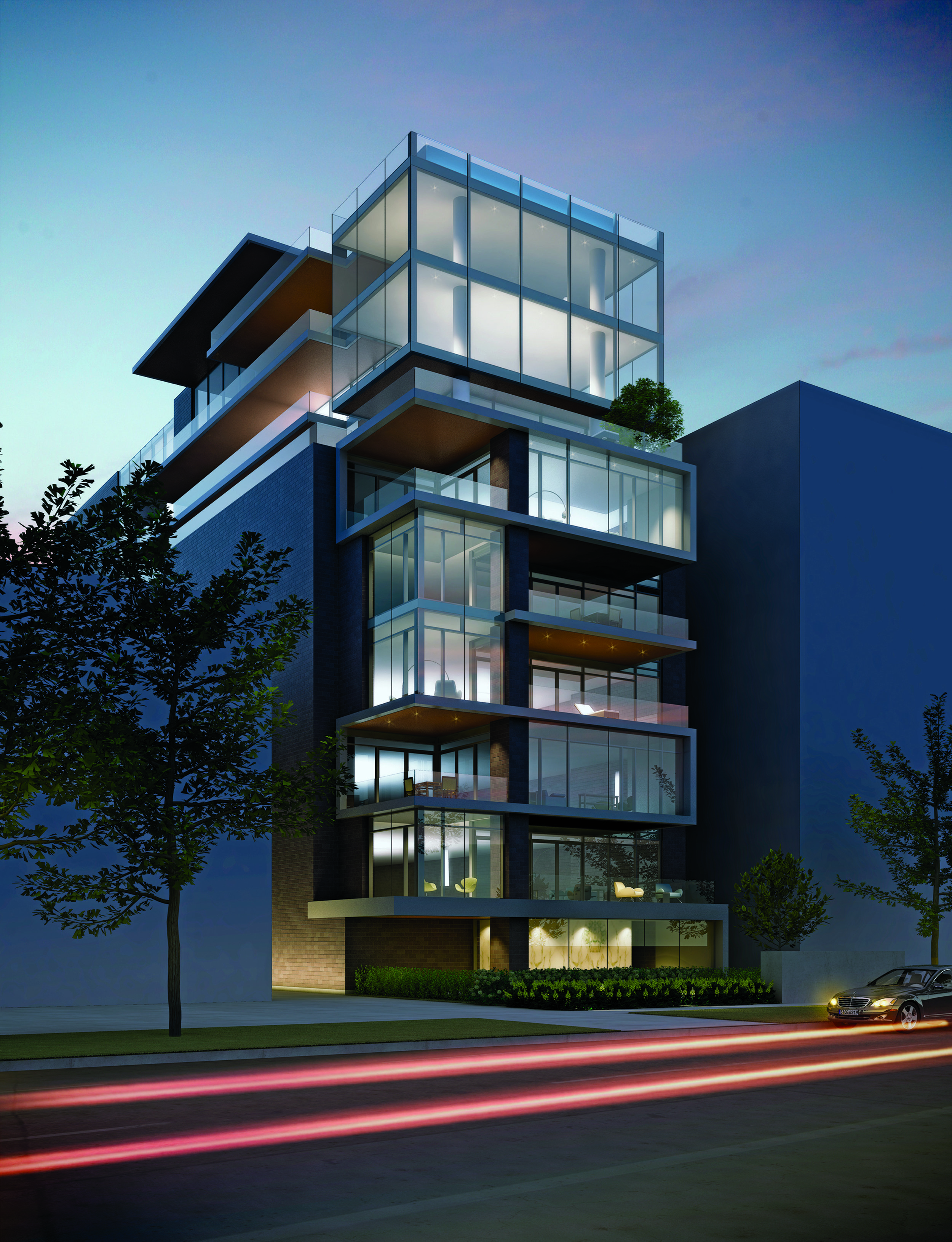■ LEED Certified Building
■ Storm water recycling system for irrigation
■ Individually customized suites with high-end features including terrace pools, gas fireplaces and semi-private elevators
■ Luxury finishes include marble floors, Brazilian Ipe soffits and frameless glass railings
■ Integration of curtain wall, residential glazing and zinc panels to the building exterior
■ Underground access tunnel to neighbouring parking garage
This luxury condominium project, located in Toronto’s King West neighbourhood, features 16 full and half-floor customized penthouse-style units. The problematic location and narrow layout of the site presented logistical challenges during the initial construction planning phase. Accel developed a construction plan that addressed crane location and swing constraints, as well as hoisting and storage limitations while maintaining steady production without any impact on schedule.






